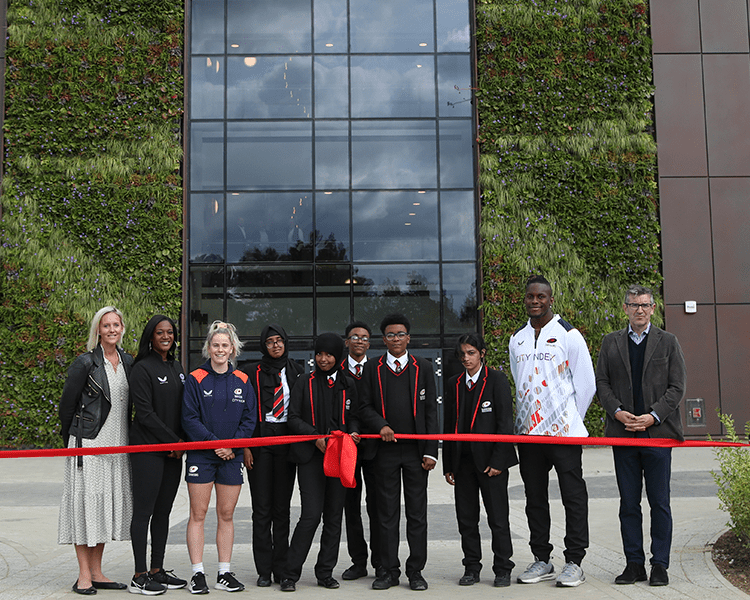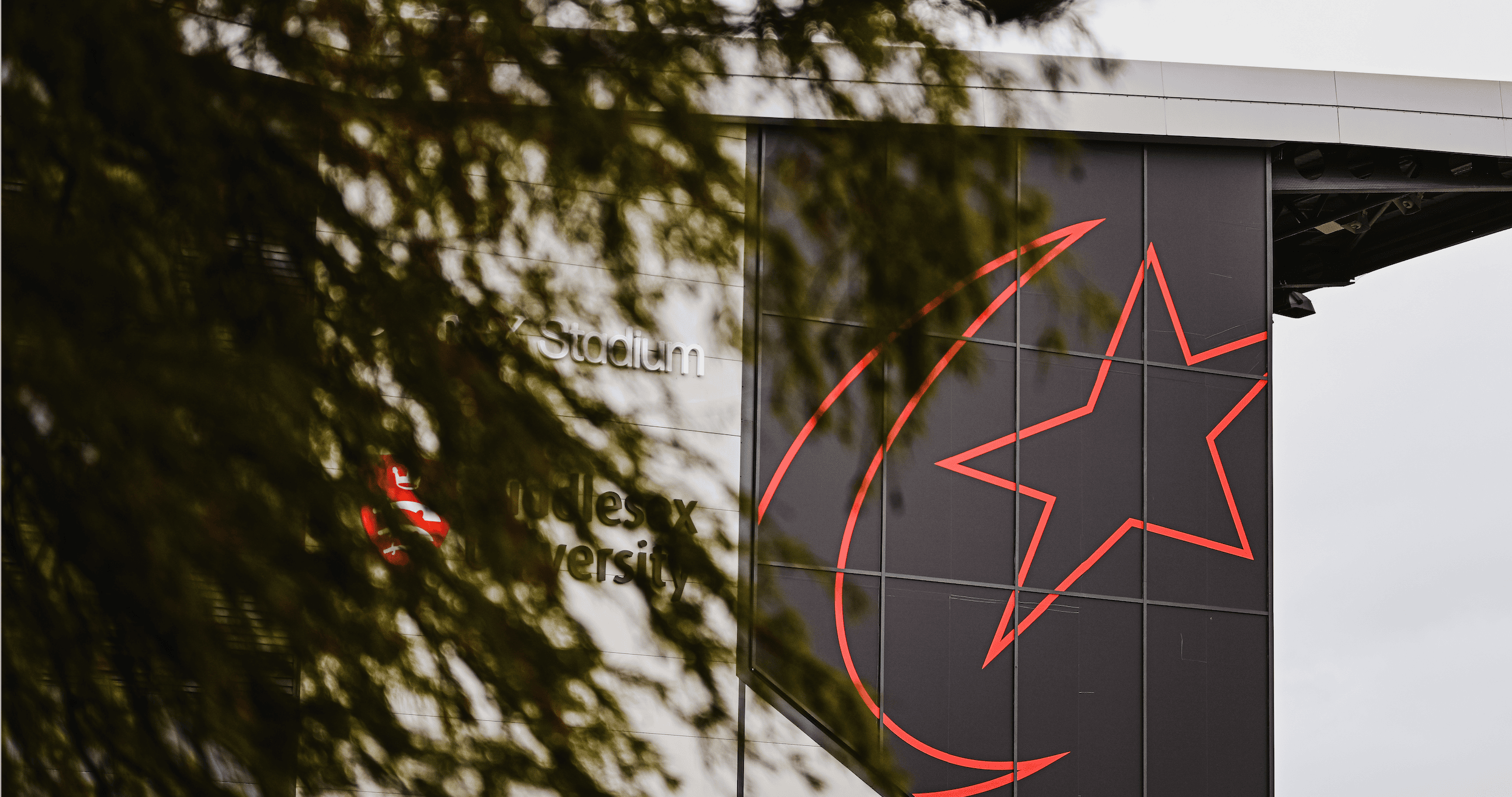Open for Business


Alex MacIntyre was relieved and proud in equal measure after the new season opened at the StoneX with that thrilling 10-try, 41-39 wins for Saracens over Gloucester.
It was no normal start to the season for the head of Facilities and Operations at Saracens. Two days earlier he had just overseen the opening of the new West Stand and on match day he was keeping his fingers crossed that the 3,000 fans booked to fill the sparkling new addition to the ground would be able to find their way around.
Thankfully, everything went to plan and now he is hoping things will be a little bit easier moving forward as staff and supporters alike get more used to the new ebb and flow.
“It was an incredible week for the club and for so many of us who have worked on this project since it first began back in February, 2021,” said MacIntyre.
“We had an official opening with 200 guests on Thursday, meetings with facility and maintenance contractors on Friday and the game on Saturday. Now we are into the snagging phase and trying to familiarise ourselves with our new offerings.”
The £23m redevelopment is not just about increasing attendance at the StoneX, it is a real uplift in facilities for players, coaches, media and fans. And, as with so much connected with Saracens, it is about better serving their community in Barnet.
“We’ve got 2,350 seats in the lower tier of the new stand and 514 in the upper tier. There are also 40 wheelchair spaces and 40 seats for their carers,” explained MacIntyre.
“There is a new TV gantry and commentary position, a box for the home analyst and a designated place for the away team’s analysts. Inside, all the changing facilities for the players have been upgraded with 35 locker spaces, a new area for the home team players, a hot and cold spa bathroom for post-match and a special lounge for Mark McCall and his coaches.
“We’ve also created a brand-new fan experience hospitality area called ‘The W Club’. This allows up to 40 guests to get up close and personal with the players as they are walking down the tunnel to go out onto the pitch.
“It went really well in the first game and is an idea that has been adapted from the Lord’s Long Room and NFL. The hospitality area has screens that fold back inside the tunnel to allow fans to watch the teams assemble and then take to the field.
“They then follow them out down the tunnel to take their seats in the stand and can return at half-time for a similar thrill.”
But as ground-breaking as some of the new facilities and offerings are, including ‘The Park’ hospitality area and the ‘North Oasis’ at the side of the stand to cater for all the needs of the fans, it is typically the attention to detail in other parts of the project that show how much Saracens care about their community.
“We’ve revamped the entrance to the ground, which now looks spectacular with a ‘living wall’ created as you approach the West Stand,” said MacIntyre.
“We put in four other changing rooms, so we can play back-to-back matches, and much of the internal space is devoted to classroom facilities for Middlesex University’s London Sport Institute and Health Faculty. That includes a purpose-built simulation suite.
"There would be up to 1,000 students coming through the venue on a daily basis at the StoneX and there is also a dedicated education centre operated by the award-winning Saracens Sport Foundation
“There’s even a new playground within the community garden that features slides, swings and a Hobbit Hole!”
Deborah Vivanti-Gough oversaw the project and MacIntyre worked alongside her in helping to deliver it on budget. That was no mean feat given the unprecedented problems thrown at them during COVID.
“We had labour shortages, with some sub-contractors failing to turn up because they got bigger offers to work elsewhere; then there were all the rising prices for steel and wood, as well as escalating fuel bills.
“Deborah did an incredible job in managing the project and we have been left with a next generation facility for our players and fans.”

























